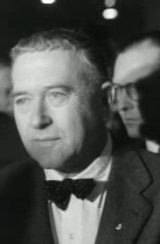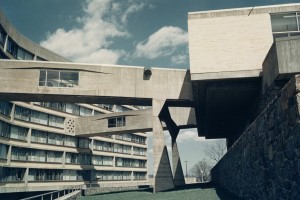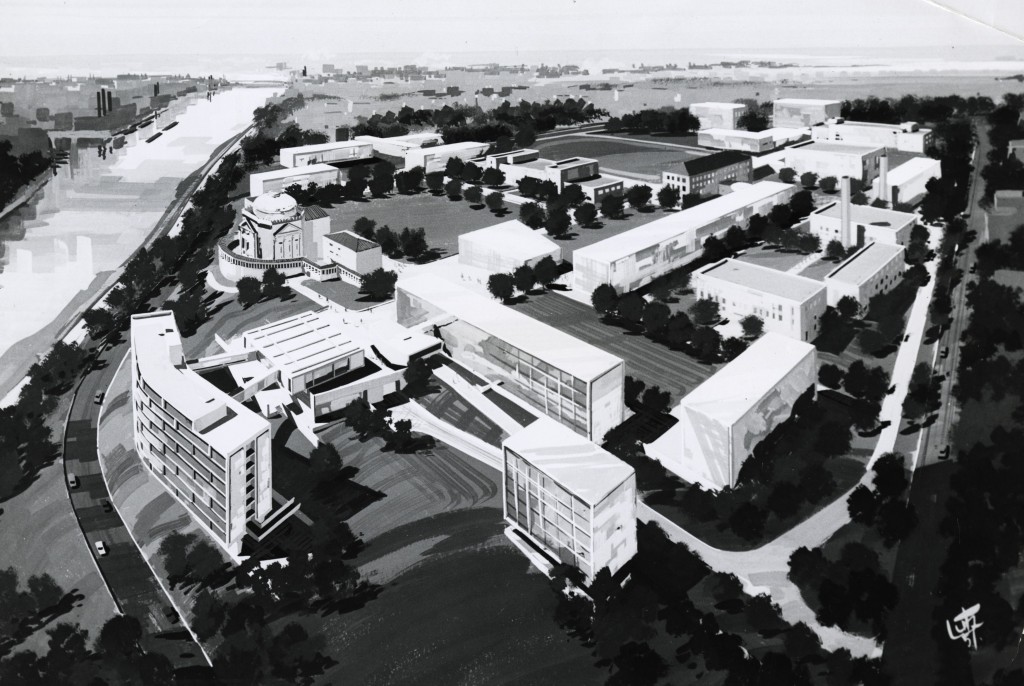
Born in 1902 in Pecs, Hungary, Breuer studied and taught at the Bauhaus school in Germany during the 1920s. The school’s emphasis on functionality and simplicity influenced his work at New York University. Courtesy of Netherlands Institute of Sound and Vision.
Beginning in the 1950s, NYU began expanding both their downtown and uptown campuses. In 1956, the administration hired renowned modernist architect Marcel Breuer, who had experience working with colleges such as Sarah Lawrence and Vassar, to develop a master plan for the future University Heights. The architect’s avant-garde style differed greatly from the classical design used by Stanford White. Instead of using marble, Breuer opted for concrete, instead of ornate fixtures, the Hungarian chose simplicity. During the 50s and 60s, observers began criticizing classical works for being simply pretty, but not necessarily functional, making Breuer’s aesthetic perfect for the times.

Completed in 1961, the Julius Silver residence hall could house 600 students. The 7 story building is connected by two “flying” bridges in the middle that lead to the cafeteria and lounge, eliminating the need to build elevators, and therefore save money.
Breuer’s innovation and eagerness to push boundaries would be an asset for this project. Since parts of the campus drastically changed in gradation, he utilized underground spaces and built enclosed bridges to connect buildings. From 1959-1970, Breuer and his associates Hamilton Smith and Robert F. Gatje, would build 5 new buildings that exuded modernity and transformed the campus.

